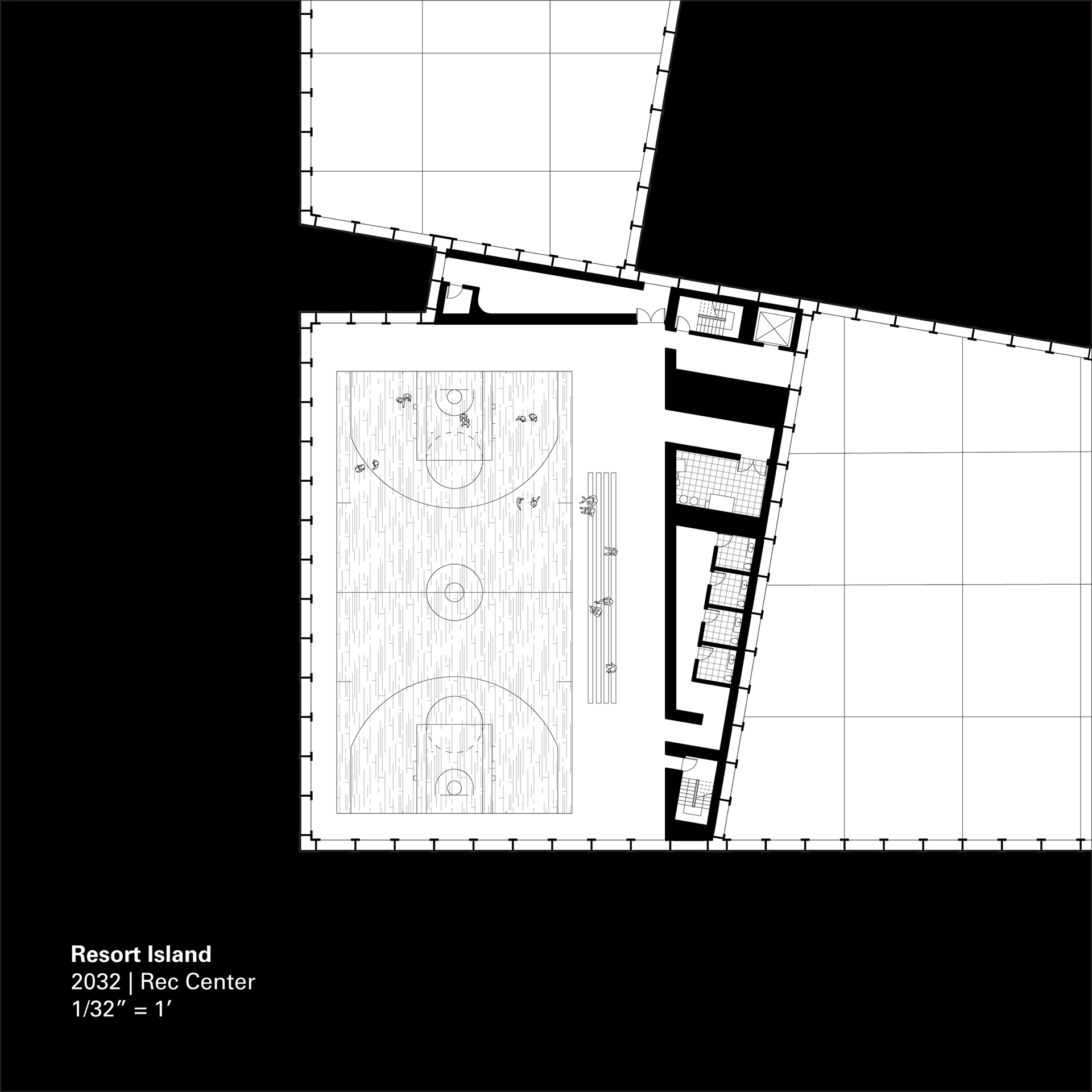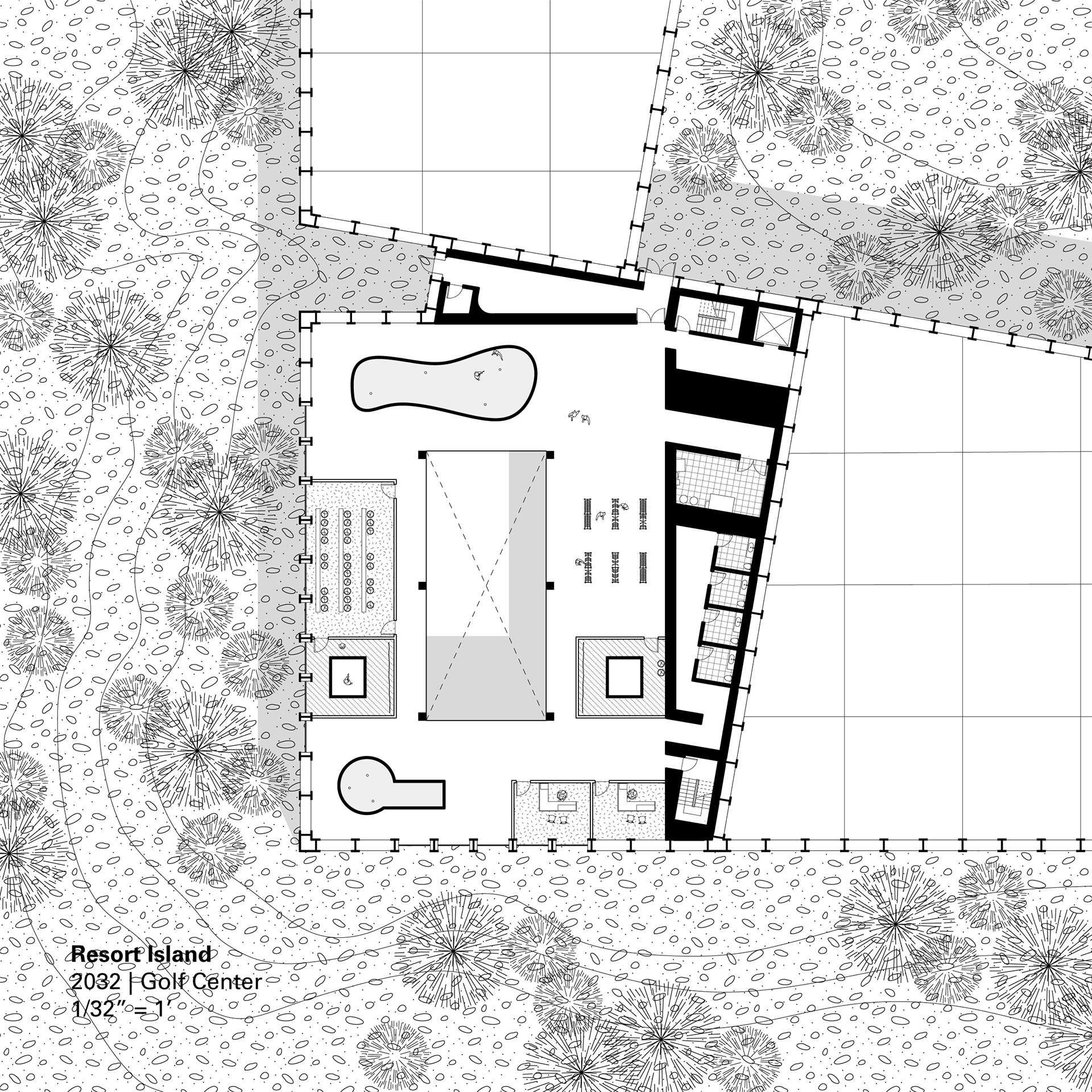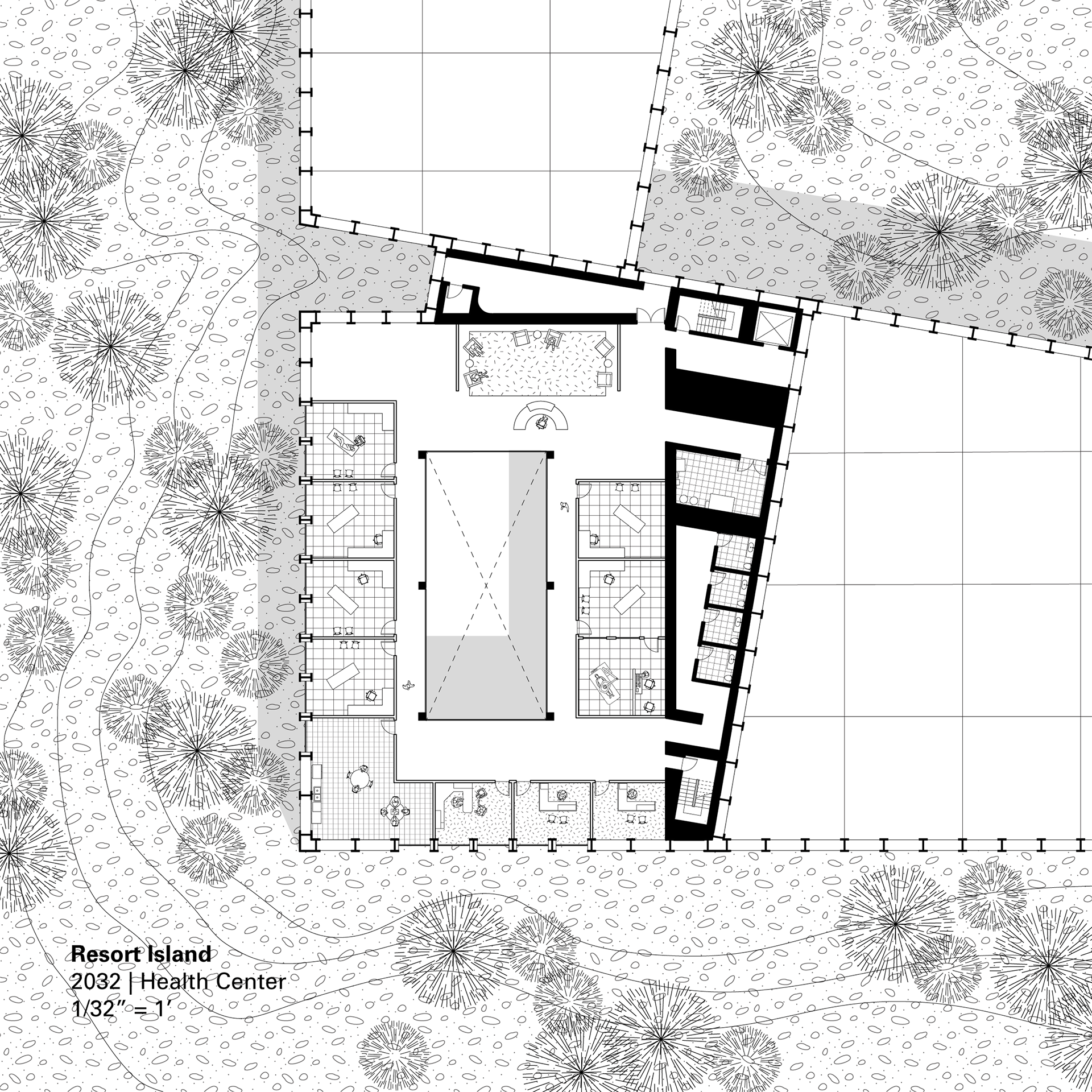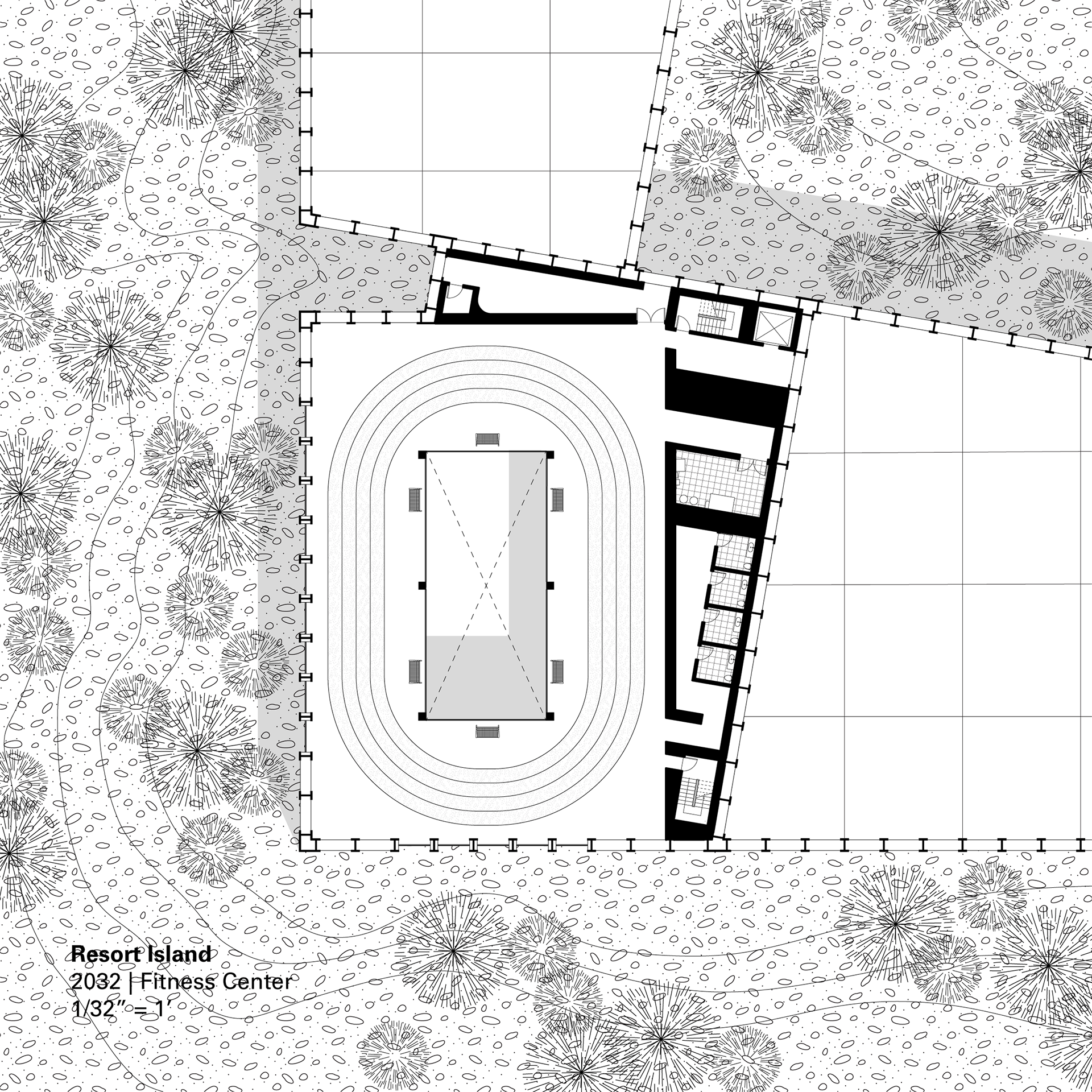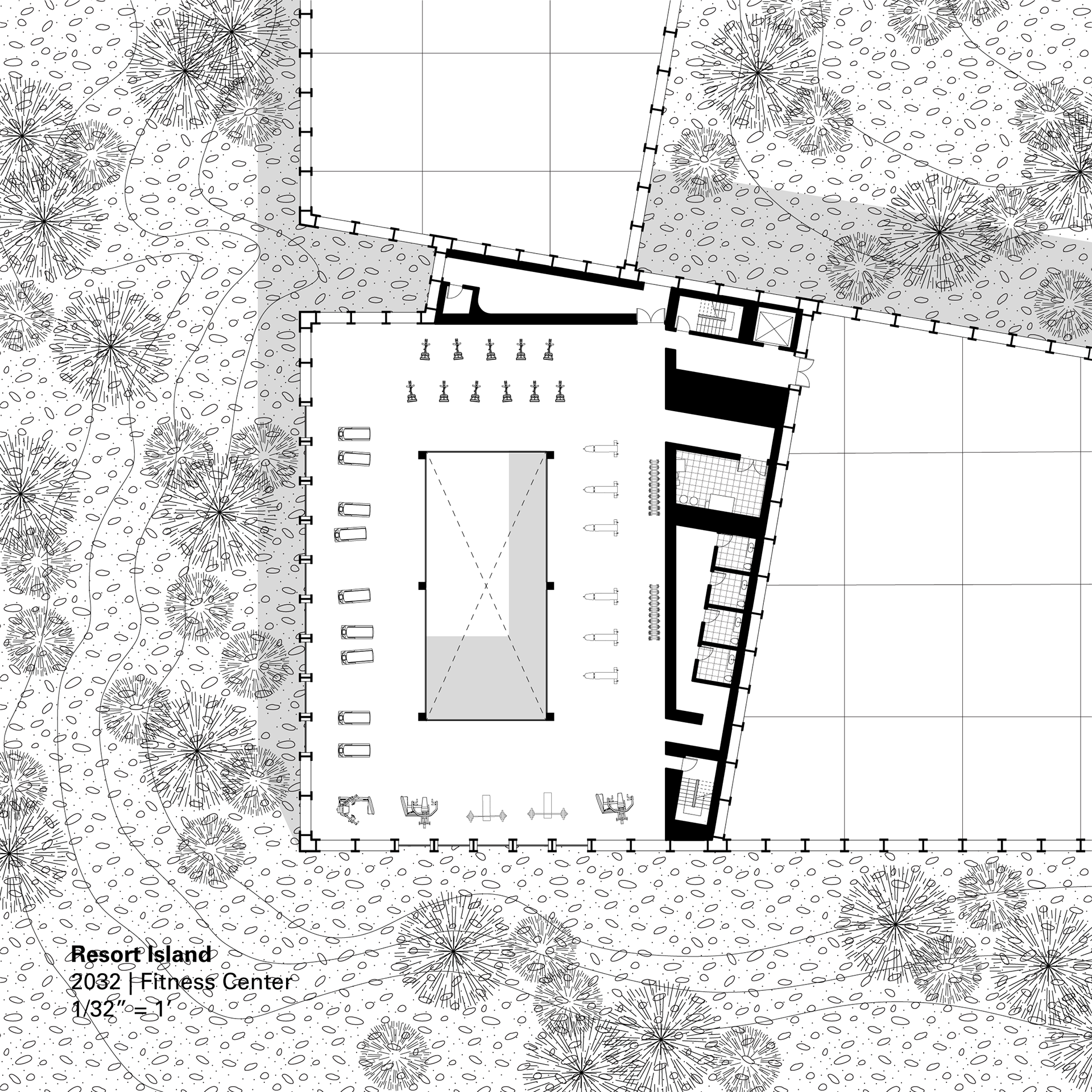Kellstone Quarry, located on Kelleys Island, Ohio has undergone many changes in the past two decades. While once extracted for it's materials, it now sits surfeited with water.
The ideal location for dumping of dredge from Lake Erie and the surrounding rivers, multiple drivers of change are a common denominator in adaptations of certain architectures. Three contrasting scenarios in different universes set the stage for the future of Kelleys Island. Based on rich history, dredging endeavors, and quarry dumping conditions, a sound and malleable building must subsist.
SITE SCENARIOS
The filling of the GREEN ISLAND quarry starts in 2024 where the grid is built for future development. In 2027 the building project is constructed. Land for island research becomes situated in close proximity to the project in the year 2032. Hiking trails are constructed on the east and west side of the building project in the year 2038. In 2042, to complement the hiking trails, places for observation are constructed. A stream is dredged in 2045, adjacent to the building project for people to enjoy. The filling for Green Island is completed in 2052, the welcome center is open to the public.
The filling of KELLEYS ISLAND quarry begins in the year 2024, where we build the grid for future development. This initial grid allows for ease of access to fill the rest of the quarry over a span of thirty years. With this foundation laid out, the introduction of the building project is made in the year 2027. Hiking trails were created on the south side of the quarry in the year 2032 for the people of Kelleys Island to enjoy. In the year 2040, a vineyard is welcomed to accommodate for the popularity in Kelleys Islands tourism, in addition to a place for the people of the island to hang out. High density housing was constructed on the northern side of the quarry in the year 2045. In the year 2052, the filling process is completed by creating recreational spaces for the people of the island.
The filling of the RESORT ISLAND quarry begins just as Kelleys Island did. In the year 2024 we build the grid for future development. Hiking trails are then created on the southern side of the quarry in the year 2025. While in 2027, once again, the building project is introduced. A golf course is constructed in 2036 to attract more tourists to the island. High density housing is then constructed in 2046 to accommodate for the rise in population on the island. The filling process is completed in 2052 with a luxury resort and recreation facility to satisfy island residents and tourists alike.
THE BUILDING PROJECT
Present is a projection of two overlapping grids. The result of the second grid imposing on the first is a figural displacement that ultimately becomes the building project in all three scenarios. The building project is organized through a subdivided version of the secondary grid that is projected to the site. The building being articulated at the corner of the project allows for it to become an important moment of transition or pause in the landscape in which it situates itself.

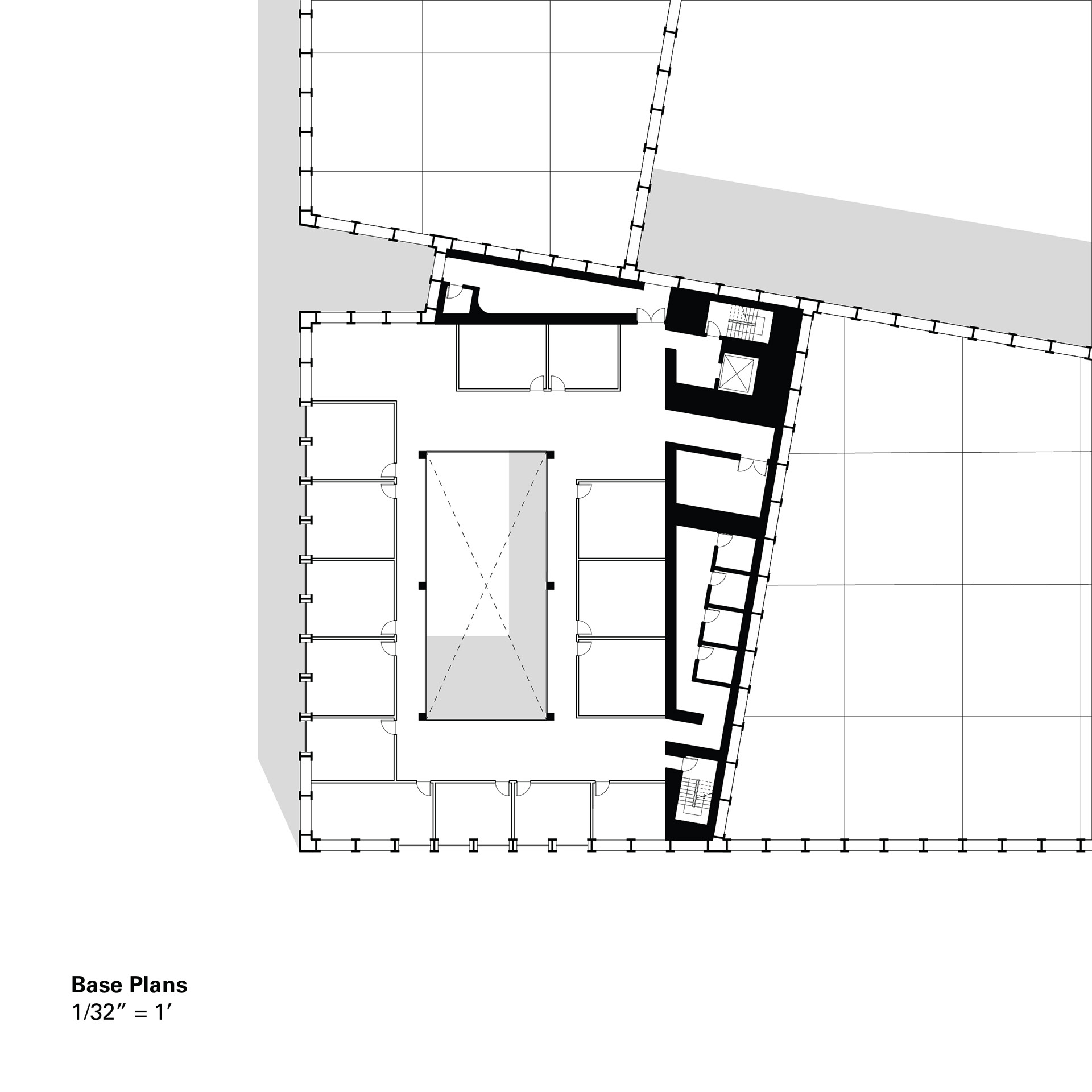

In the plan of the building, you will notice that the figure that was important to the site that generated the building project reasserts itself in the composition of the building plan. This is represented through the use of black poche, denoting space that is rigid, or static with a chance for further partitions.
Systems such as mechanical, circulation, and restrooms are placed here because of the constant need for them to allow the project to operate. In contrast, white poche is used on the shifted grid to denote space that is subject to change, and further partitioning of space.
Soldier pile walls coupled with cross lot struts were used to allow for the project to operate well in the buried condition. In order to translate this into a fully functioning façade system, window units and door units were designed so that they can replace the solid masonry units typically used in this type of construction.
When zoomed in to this wall detail, the offset of the windows are specifically set to 4 feet in order to respond to the 35 degree repose angle of sand. This detail allows for this construction technique to operate as a façade prior to the filling process, and then operate as a structural system when it is in the buried condition.
GREEN ISLAND SCENARIO
The proposed program in green island is a bio research facility. In this scenario, the building project operates as an important character in the development of the new landscape in the quarry.
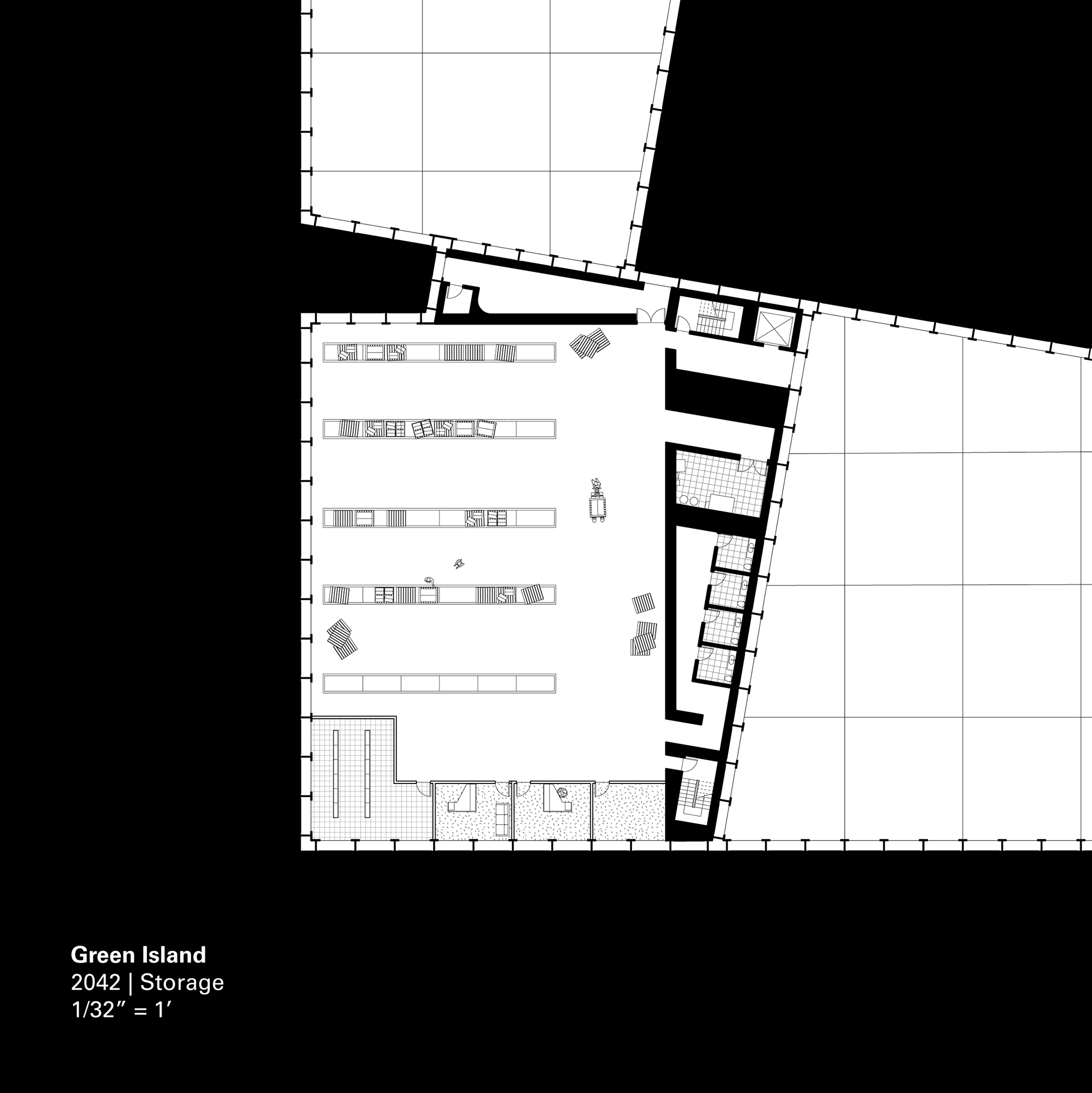
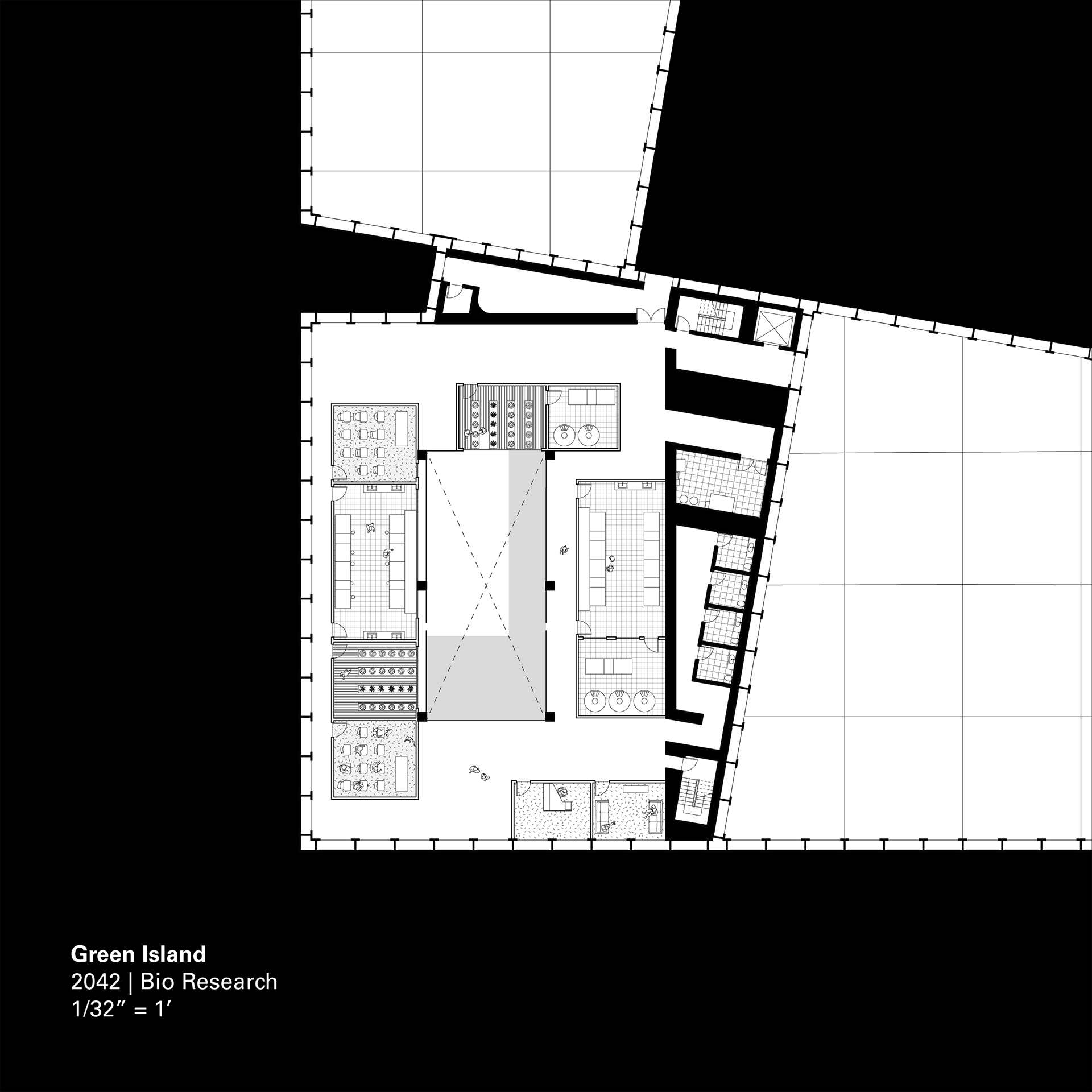
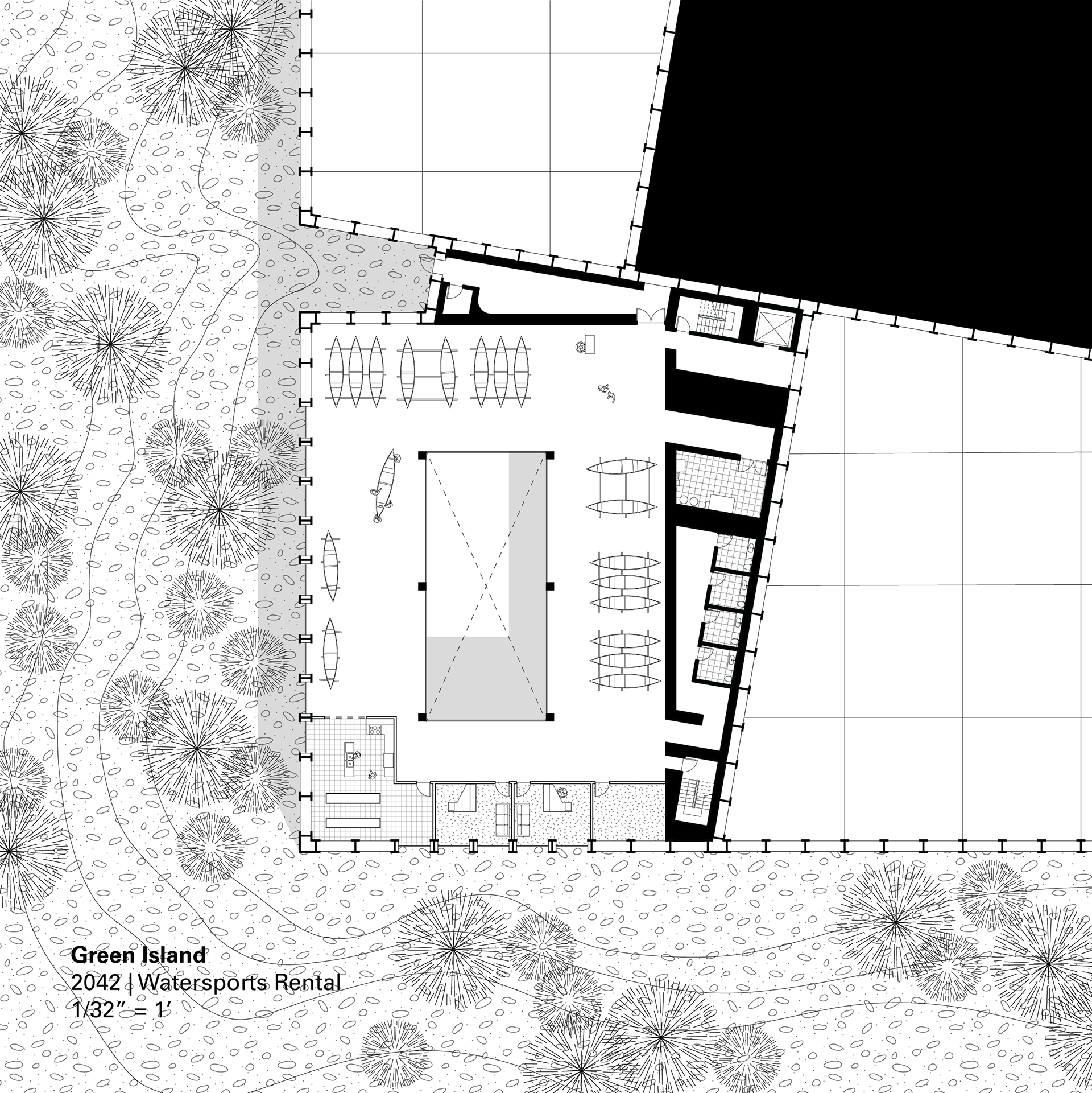
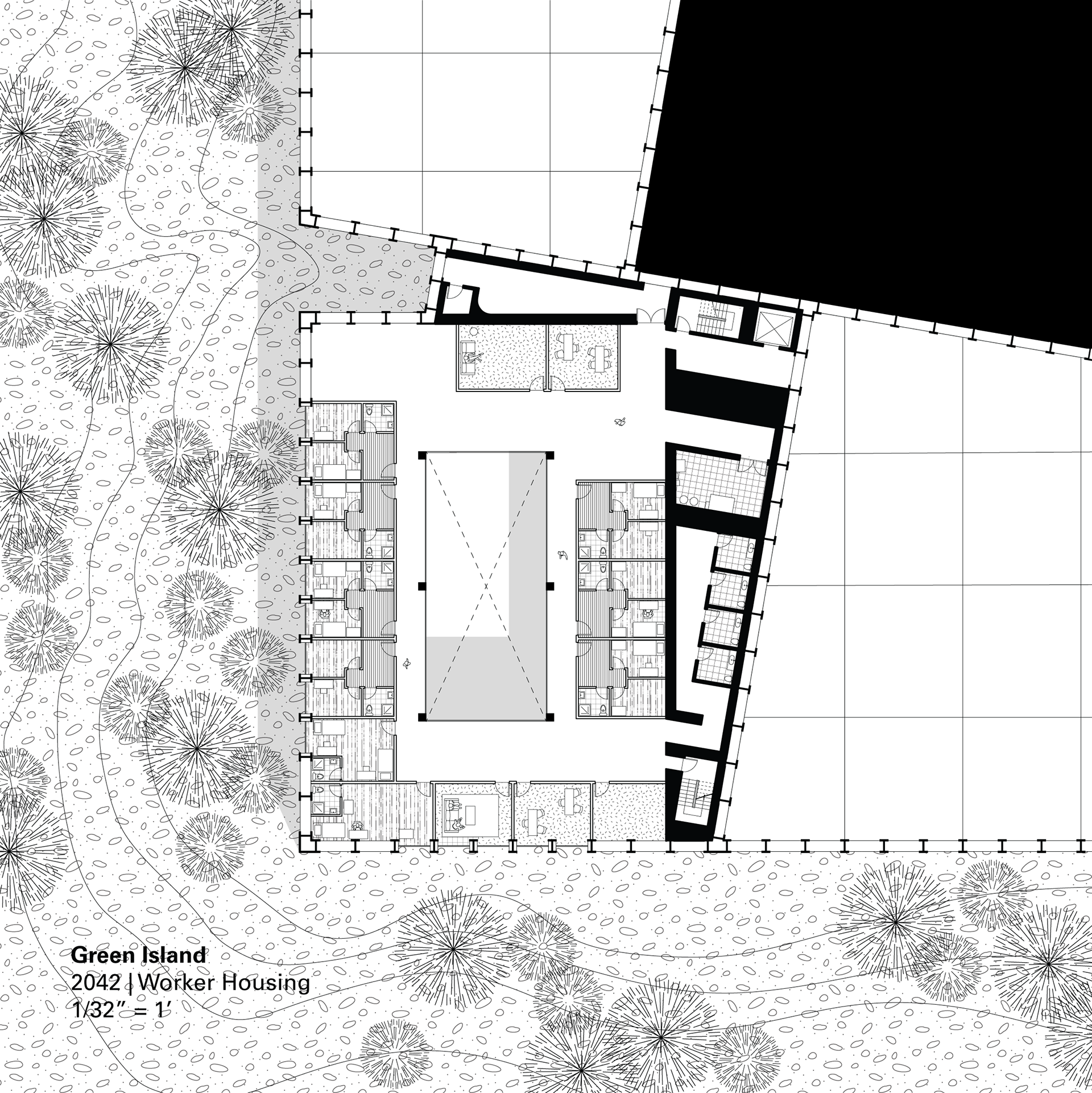

KELLEYS ISLAND SCENARIO
The proposed program for Kelleys Island is a boutique hotel that accommodates higher tourism rates and the rising production of wine on the island. In this scenario, the courtyard is filled to provide cooling in the basement where the wine is stored.
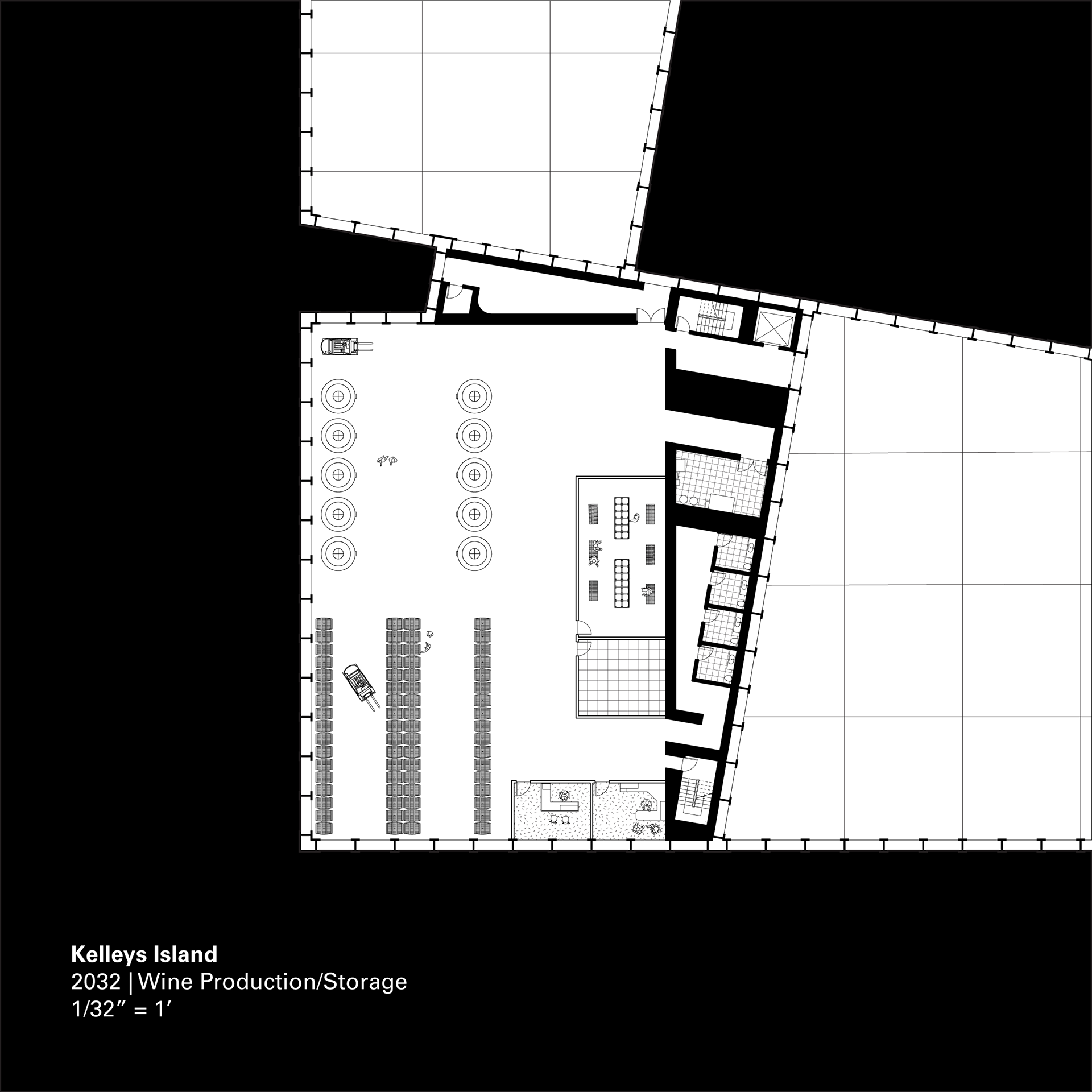
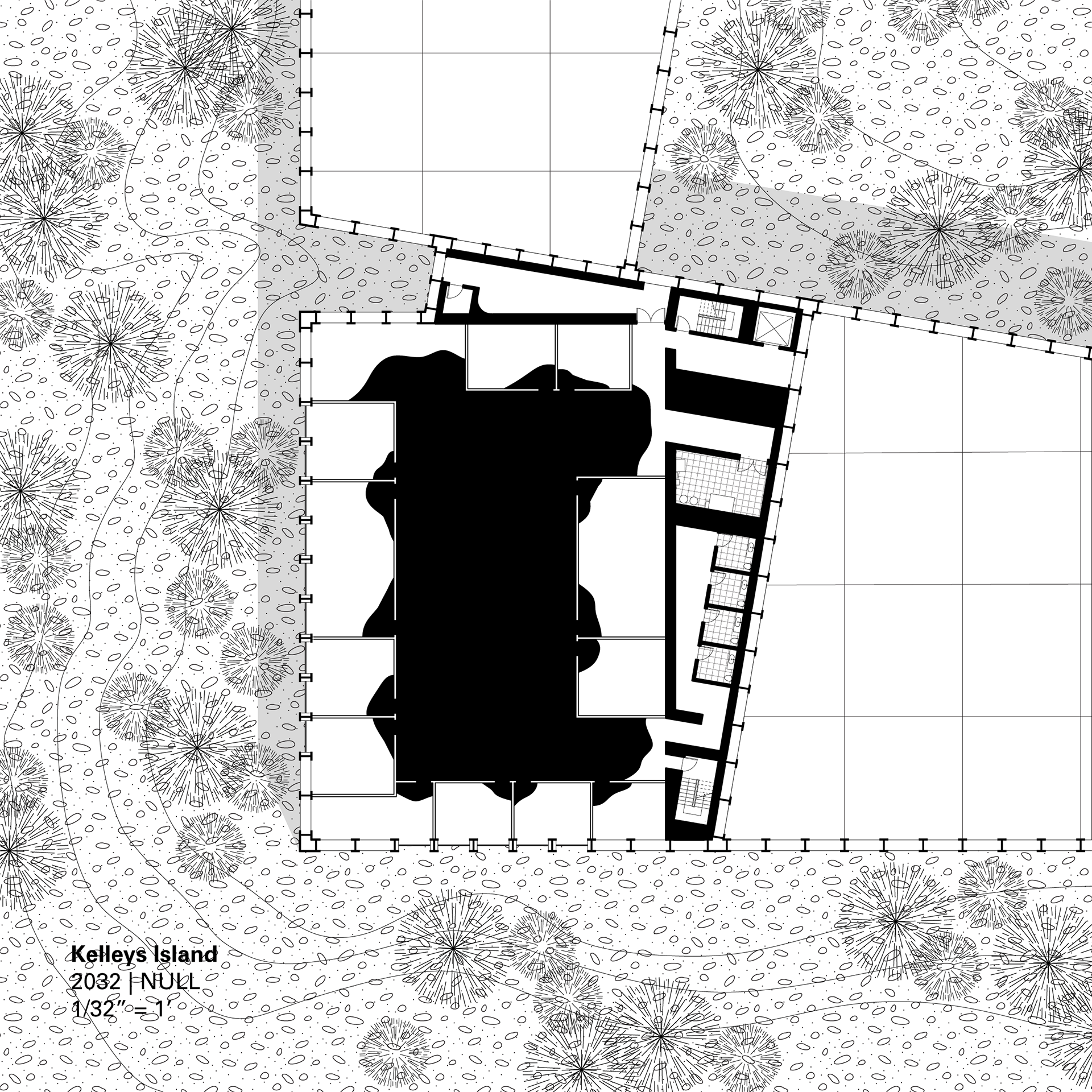
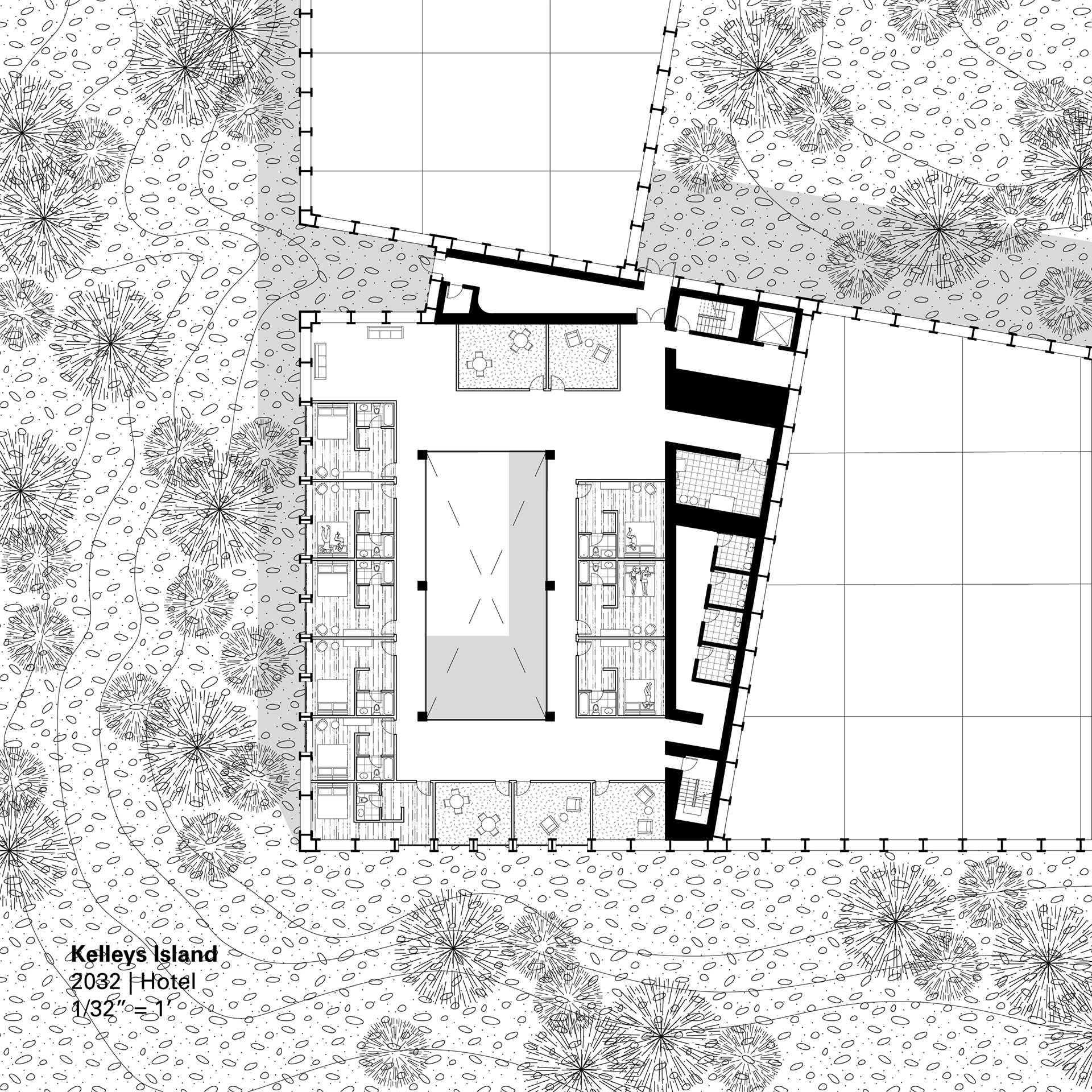

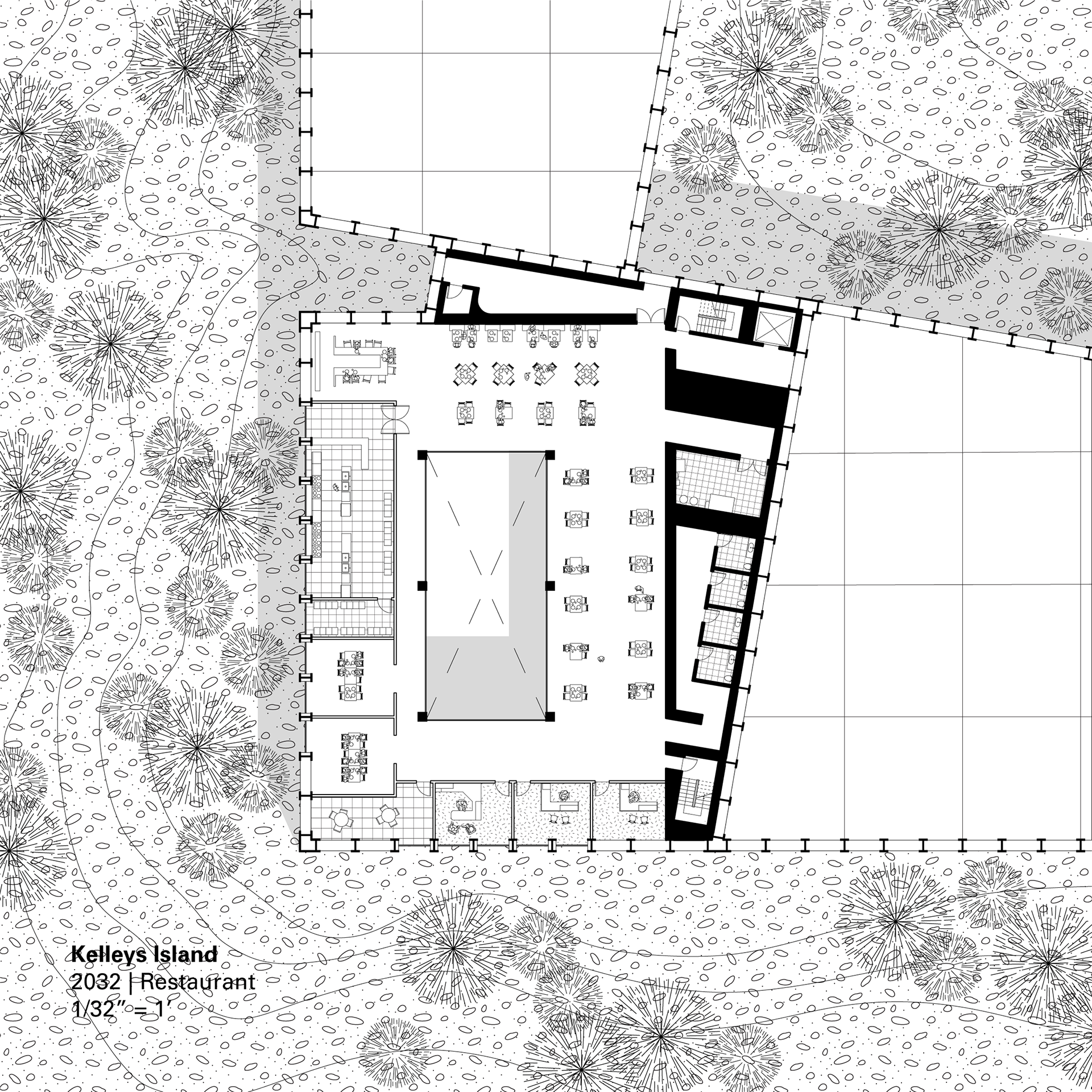
RESORT ISLAND SCENARIO
The proposed program for resort island is a sports and recreation center. This scenario shows how the building operates when one side of the project is buried heavily with dramatic changes in topography while the other side is relatively flat and static
